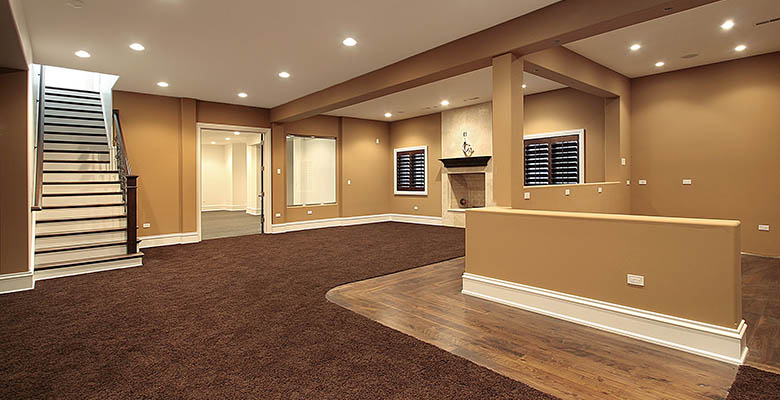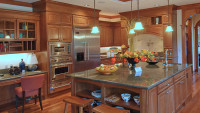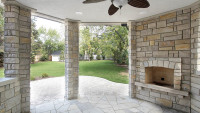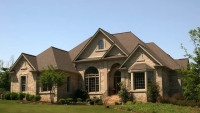A home is our personal space. It’s our hibernation pad whenever we just wanted a piece solitary moment. Most importantly, it’s where our entire family spends most of the time bonding, hanging around, or just simply doing nothing. We also share our private space with friends who are like family to us.
With that being said, we always make sure that our house is well organized and decorated. We maintain it whenever we can and consider home additions to make it even homier inside and out. Now, this scenario applies to all homeowners, no matter how big or small your turf is, it’s still where your heart is.
Your Home Sweetie Home Renovation
A condo is just one of the many types of what we call a home. It is the most common residential pad to those living the city life and a dream investment for those who wanted to have their very own house.
Condominiums also vary is floor sizes, room spaces, and architectural design. And regardless of these variations, renovating our condo is something that is important for us to achieve, especially if you wanted to utilize every cm of space inside. From floor to ceiling, and from walls to every edge, minor or major renovations are being considered for us to achieve that stylish urban lifestyle.
Time to Reinvent Your Personal Space
Each and every part of your condo unit is very important. Therefore, if you wanted it to look really nice, start with your KITCHEN. Condo spaces are limited and much smaller compared to regular houses, but you can always make your kitchen look spacious just the way you liked it.
You should avoid making your kitchen look dark and crowded. Remember that going through a condo makeover is all about maximizing every space possible in order for it to look bigger. It’s basically all about the SPACE. It’s what matters the most to every home remodeling. So when it comes to kitchen spaces, you have the option to keep the walls up or have it taken down if you desire a bit of exposure as you cook. See, if your kitchen is small, don’t take it as a limitation instead treat it as an inspiration to discover interesting and stylish designs.
Next, is the heart of any home – the LIVING ROOM. Again, when living in a condo, space matters. Although it is very tempting to install huge walls as a trendy statement, keeping it nice and simple is still the best design. It’s actually what architects and interior designers consider the most. Despite the fact that living rooms have much bigger space between the other rooms in a condo unit, avoid filling it with bulky types of furniture and decorations. Instead, in order to have a wider walk-thru feel of the house, your kitchen and living room can be linked logically. Whether you wanted to have a “walled-up” kitchen area, condo reinvention is still all about the unity of each and every room.
Finally, we’re in your BEDROOM and BATHROOM area. Condo units often have petite and cramped bathroom spaces. In fact, it is the most limited area for any design to materialize. However, it can still be properly executed if you have the best condo remodeling team.
Utilizing an open floor area, your bedroom and bathroom can be conjoined in a stylish manner. It can be like a walk-thru space where one room is a part of another by knocking down some walls. Or keep that divided feel not limiting it to one doorway.
If you think about it, there are so many things that you can do when it comes to condo renovations. So many ideas come into your mind when you start leveling up your home. But remember this, always consider the “space”. Because whether you liked it or not, you will always have invited and unexpected guests to share your comfort zone with and of course, you wanted them to feel “at home”.





